How do you give a production hall a soul?
Take the conversion of a 1000-year-old church in Apolda, for example. Or a farm building in the Uckermark region that’s being developed into a resort with holiday homes by the Gut Kerkow organic farm. And there’s also a hotel complex in Halle an der Saale. At the architecture firm Atelier ST, founded by Silvia Schellenberg-Thaut and Sebastian Thaut in 2004, there are always multiple projects in the company’s in-tray at any one time. One of these projects has just been completed. In Hundshübel in the Ore Mountains, Atelier ST has designed a new factory building for MÜHLE, taking its lead from the company’s values. This is something of a home match for the office based in Leipzig. Saxony has always been the home region of the two architects, who are known for playing with visual expectations, for translating something seemingly familiar into something quite distinct.
Mr Thaut, Atelier ST is known for its work in historical contexts. Now you’ve completed a workshop for MÜHLE, on a site that’s been growing in structural terms for over 70 years, how happy are you with the final result?
We don’t want to come off as being too self-congratulatory here! (laughs) I’d say we’ve managed to come up with a very consistent building, and we’re happy about that.
What do you mean by consistent exactly?
The new building is – to put it quite simply – a production hall, an industrial building on a site with other industrial buildings from other decades. Our aim was therefore to create a particularly beautiful and sustainable building that blends in well while standing out at the same time. The other buildings used a lot of steel and concrete, a lot of bricks. We wanted to create a building primarily by using renewable raw materials, in keeping with MÜHLE’s home region, the Ore Mountains, where there’s an abundance of forests and wood. The result is a building whose primary construction elements and cladding are made of wood. We were able to take this concept of sustainability quite far. The building is self-sufficient in terms of the energy it uses. We work with geothermal energy here; there are photovoltaic elements on the roof that supply the electricity for the geothermal heat pump.
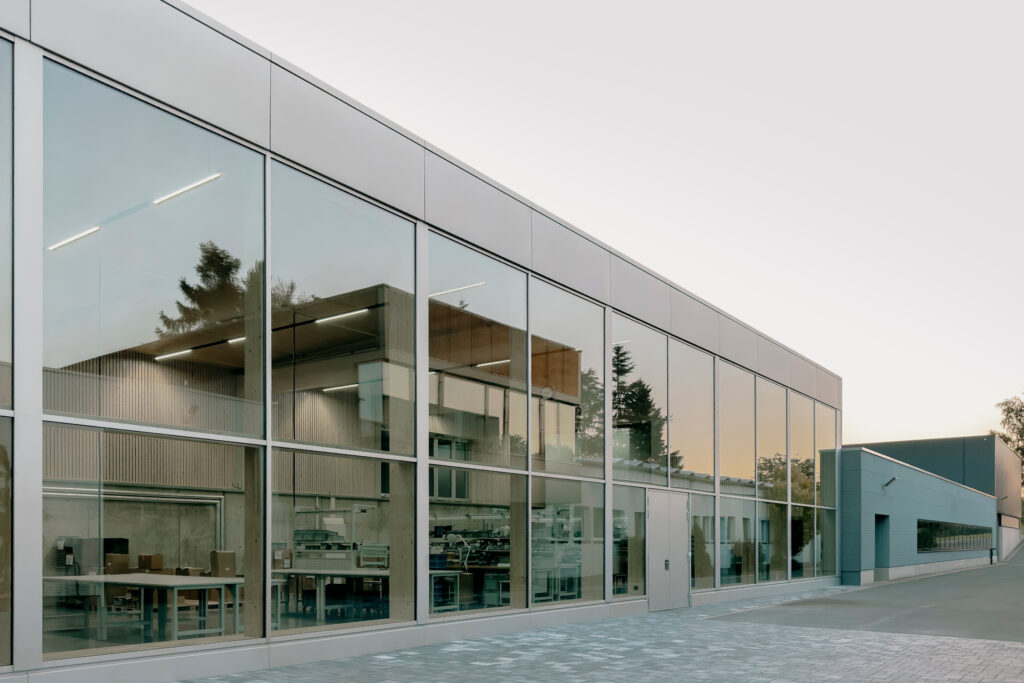
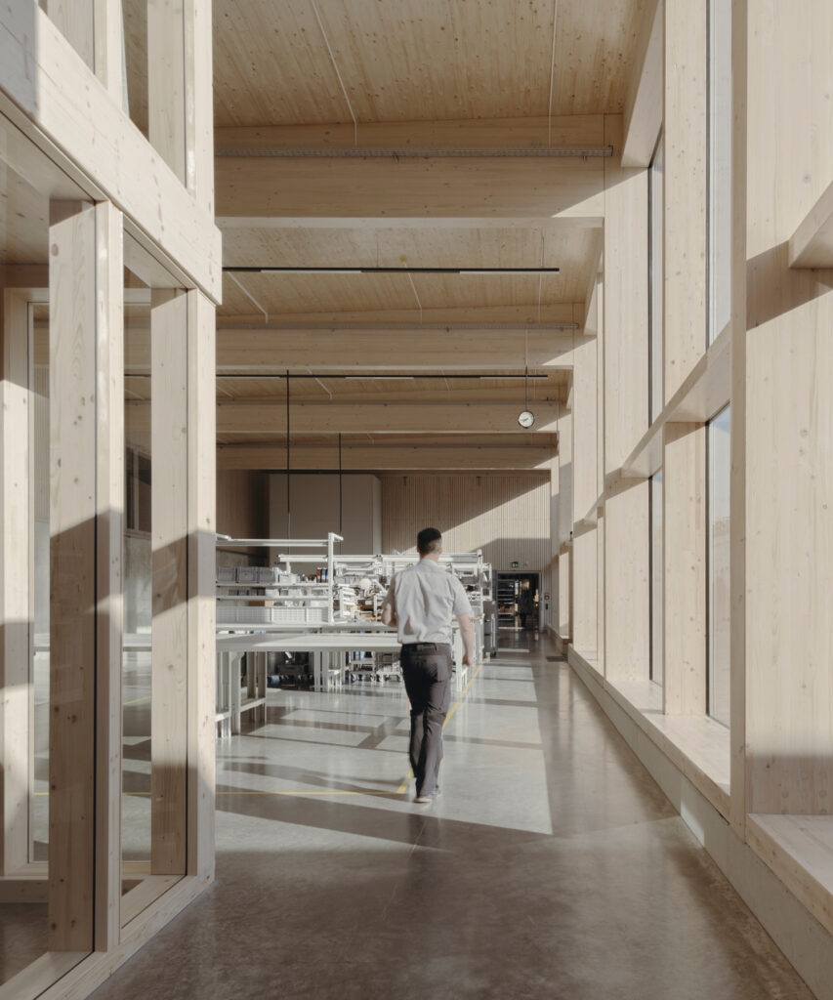
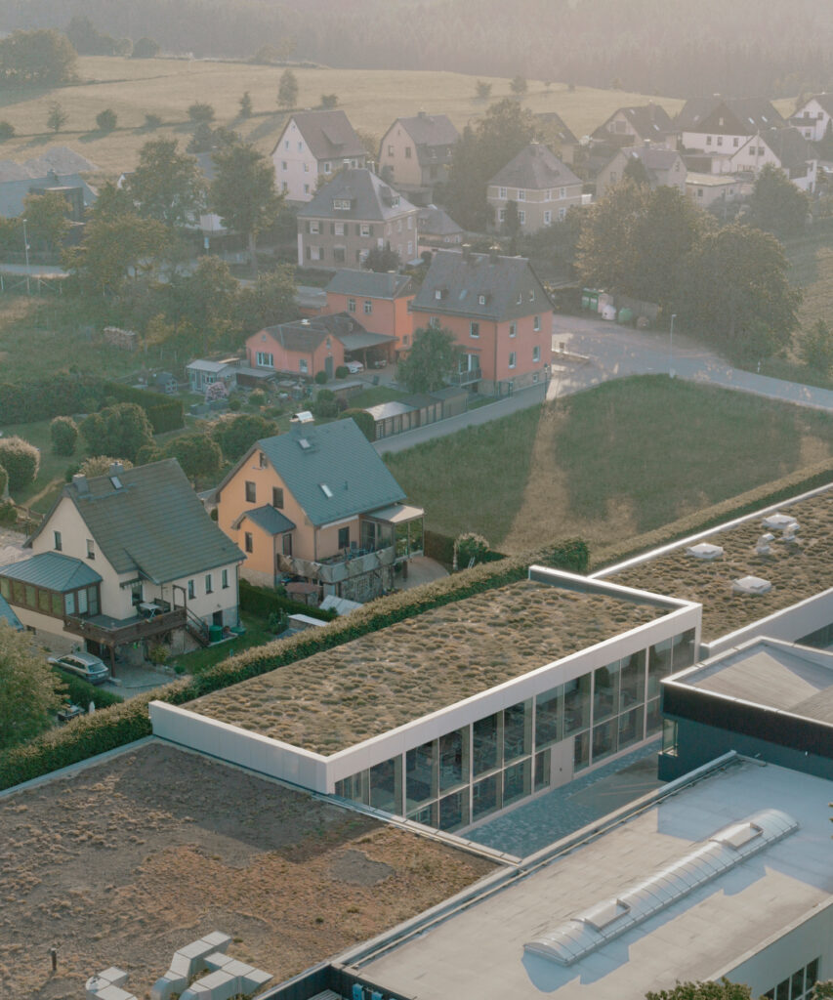
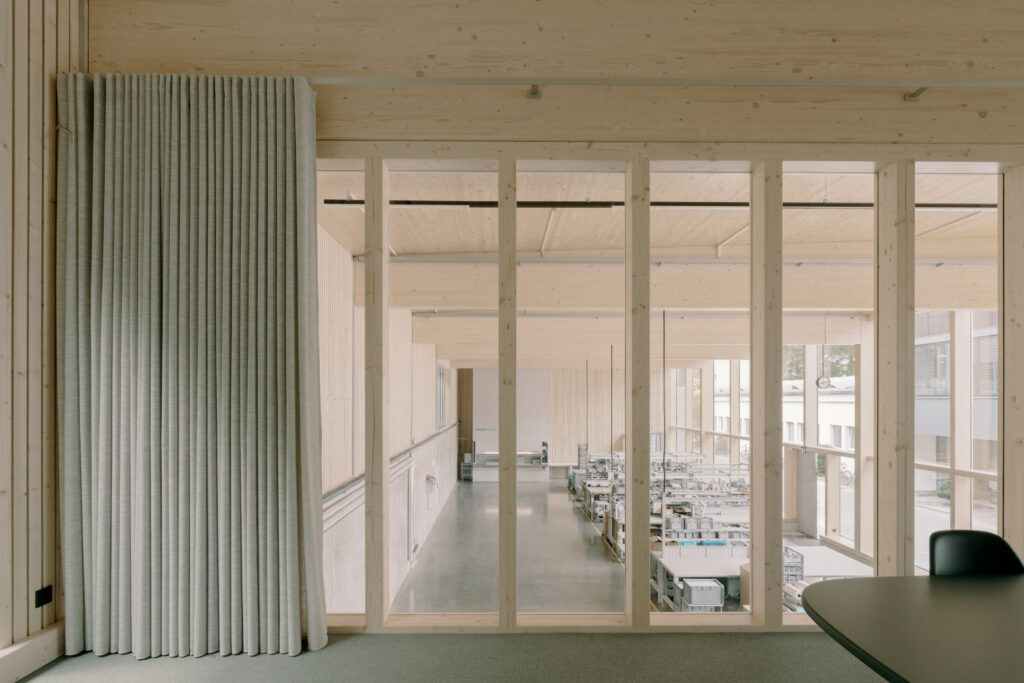
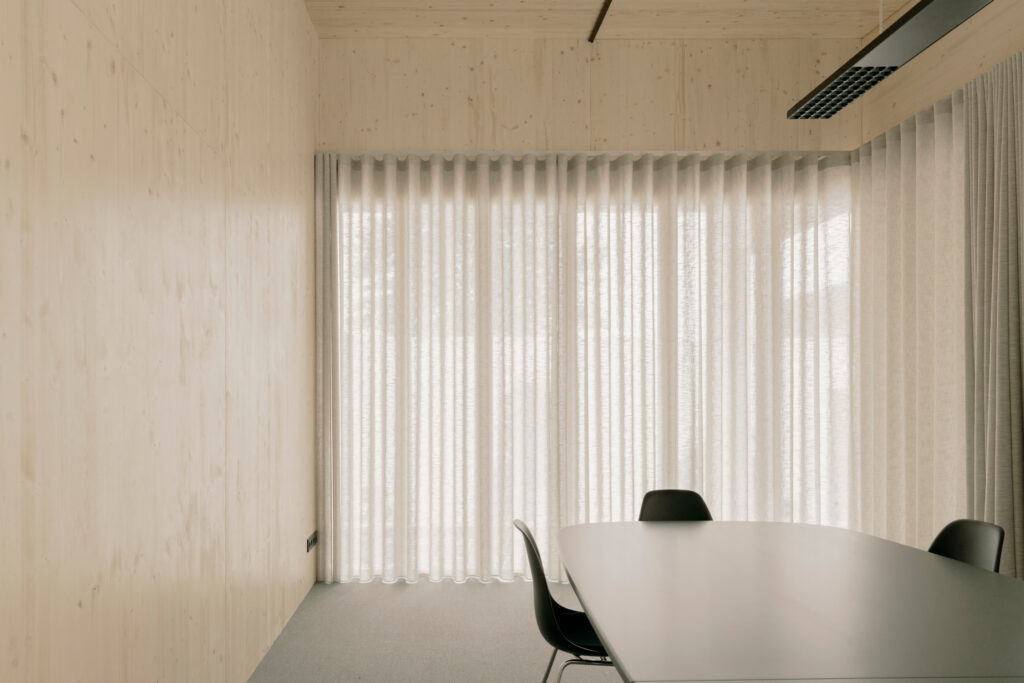
How did this collaboration between MÜHLE and your company come about?
MÜHLE CEO Andreas Müller had been aware of our company for some time, and one day he gave us a ring. He said that he liked the way we work with our contemporary touch in both rural and urban contexts, as well as our approach to rural culture. And he asked whether we could imagine doing that for his company as well as they needed more space. So we headed out to Hundshübel and got on famously from the start. We liked the way MÜHLE works – its informal atmosphere, as a manufactory and its strong commitment to its location, as well as the culture of the Ore Mountains. Architecture is all about trust. Without really knowing each other, you decide to do a project together that usually takes several years.
To what extent is the building also a symbol of what MÜHLE stands for?
We derived quite a bit of inspiration from the company’s ethos. In addition to using renewable raw materials, our response to the issue of sustainability, which is dear to MÜHLE’s heart, and the rural location, the building was intended to be something straightforward that conveys the company’s design culture: the silver sheen of its razors, the clean, polished, sharp edges of its razor blades. We therefore opted to construct a transparent external facade with anodised aluminium panels and huge glass windows facing the courtyard. And in the interior, we built what this was all about, namely a spacious hall with plenty of room, good working conditions, a new office and a meeting room.
To what extent does the hall fit into the existing complex here, and to what extent does it stand out?
It does both. On the one hand, it’s part of the building complex, but it also has its own distinctive character. It’s not a flashy newcomer or a diva, but a building that blends in with its simple rectangular cubature and flat roof. The new building is directly connected to the adjacent buildings via large internal doors. So you can walk through the entire complex of buildings on the factory premises without having to go outside. But it rises above and overlooks the other buildings, and it juts inwards from the axis of the building, thus enlarging the courtyard. This is a little luxury that we treat ourselves to here, because this reduces the floor space for production, of course. However, a certain spaciousness is achieved in the courtyard and the hall is clearly recognisable as a distinctive building in its own right.
The hall is largely a timber construction. What does that mean exactly?
At the back of the building there’s a three-metre-high cliff, which we exposed and then painstakingly chipped away; we had to put in a load-bearing concrete wall here to support the masses of earth contained in the slope above it. There’s a concrete floor slab, which is also our heating system, because you can’t put wood in the ground as it would rot away. The primary supporting structure, the columns and roof beams, are made of solid cross-laminated timber, as is the ceiling of the building. We constructed a building within the building where the meeting and office space is located. This is also a purely timber frame construction, with a solid cross-laminated timber ceiling. The interior fittings, the stairs and the wall cladding for sound insulation are also made of wood. This consistency came as a surprise to some during the implementation phase. Even though you could already see this design in the renderings and sketches, of course, you only really get a feeling for what this is like when the building shell is finished. When you step into the building and smell the wood, when sunlight floods in and is caught by the mass of warm wood, when sound is absorbed. When we see that our idea is working, that people feel comfortable, that makes us happy, of course.
I found this quote from you: “As architects, we do our utmost to give buildings a soul.” So you can give a production hall a soul by using wood?
It’s all about the mix – like a chef and his dishes. You’ve got main ingredients and you’ve got spices. It’s the spices that make a dish a taste experience. The main ingredient is certainly the wood. But the combination with the concrete floor and the concrete wall, both of which are very smooth and even, creates another dimension. Through the large windows, you can see the employees from across the street or in the courtyard, and so there’s always an interaction with the workspace and the other work groups, even though you’re in the building. And, if you want to keep with the culinary metaphor, there’s also a dessert. A sage-green carpet leads from the bustling workshop hall up a narrow cascading staircase to the meeting room, which is fitted with the same flooring. You’re greeted here by an unexpected sense of calm and cosiness. In addition to the textile flooring, this is thanks in no small part to the light linen curtains of the same colour as well as to the window facade at the back, which sets the scene for the hornbeam hedge out in front.
Note: This construction measure is co-financed with tax funds on the basis of the budget passed by the Saxon state parliament.